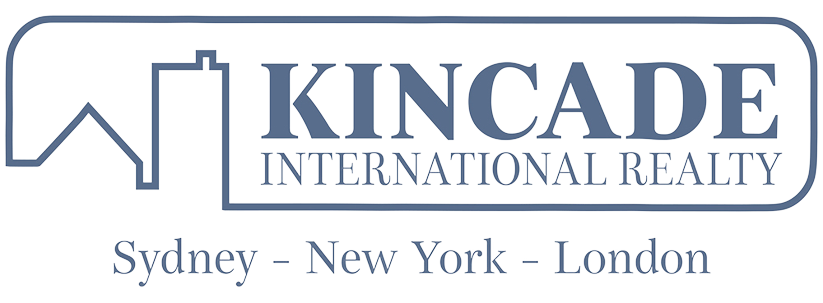Uncompromising Grand Residences.
European elegance has a new home.
Fall instantly in love with the sheer, unique spectacle of Billyard Ave’s Art Deco verve and strikingly European façade. Meticulously designed to embody the grandest of old-world architecture; additional modern flair gifts the Billyard Ave building a distinctively Sydney edge.
Architectural aesthetes will swoon over the style and structure of your rarefied abode while you take in the spectacular harbour views of one of Elizabeth Bay’s limited new north-facing developments. Billyard Ave’s seemingly limitless interior transforms preconceived notions of space and grandeur. With just two apartments per floor including a sub penthouse and penthouse, it’s luxury living on a transcendent scale.
Whether you choose a ground floor terrace-style garden residence, a sub-penthouse with harbourside views to die for or a whole-floor penthouse at the apex of opulence, each residence features four bedrooms, four bathrooms, large multiple living areas and a multipurpose room that allows even the most ambitious mind to bring any idea to life. Three secure car spaces and an underground storage bay are as accommodating as can be.
Billyard Ave’s sense of unique style and limitless breathing room begins the moment you set foot inside. SJB’s vaunted, award-winning architectural nous is as immediate as it is imminent. From front desk through to lobby, delightful details gradually hint at the grand, luxurious living of each and every residence.
The etched natural stone flooring at your feet. The artfully selected arrays of contrasting wooden joinery. Windows made to cascade light; an abundance of natural indoor flora to enliven your senses. All at once, you realise you are standing in amidst more space than you ever imagined possible in Elizabeth Bay – with the promise of even more to come.
